The House X1, which we found out through the PAM magazine, was built about 4 years ago, completed in December 2003.
The whole lot of us who went
It's a very modest looking house, compared to most of the houses in Sierra Mas. In fact the other houses Mr. Ngiom designed in Sierra Mas all look really small and simple. Like a gardeners shed only, serious! I'll post pictures of them later, but they really do look interesting! I could see through the windows a little of the interior. Very interesting :)
This is the rear view of House X1
We adjourned to the rear of the house first, which by the way is infested with insects, namely the annoying buzzing blood sucking pesty ones. I think we killed a generation that day. At the back of his home was this little lane, I guess its a bicycle or walking/jogging trail set beneath the shade of tall tall trees and beautifully landscaped surroundings. It has this artificial brook/stream like thing that flows - honestly, I'd call it a drain, but because it had clean pebbles in em, I'll call it something more pleasant :p
That's Unc. Steven, the bus driver who was so nice to wait for us :)
Its 5 storeys btw. Not very obvious, because the floors that accomodate the slope are only partial floors, which are half or less the size of the ground floor.So as expected, there were lotsa staircases, which I must add were very very wittily and cleverly placed - done to make a very smooth human circulation flow. It LOOKS like a potential maze, because of the floors and random staircases here and there, but its like a perfect square or something! You end up where you start, somehow, and also, most unexpectedly.
The many staircases and planes make it look confusing, but really isnt because EVERYTHING'S connected. This is a view of the courtyard, which is .. well blocked anyway. hah :p
From the ground floor inside the house, looking into the courtyard area which is on the lower ground level
The balcony at the back had this attached 'bench' for the whooooole stretch. It was a long stretch :p
It also almost seems as though the house is open-aired, but it really isnt. It has balconies and this HUGE courtyard right in the middle of the house. But everything is still covered with windows and sliding doors, full glass ones. Asked if it was hot due to the heavy glazing, Mr. Ngiom mentioned that it would get hot, but because of good ventilation and with the help of blinds it doesn't get too hot. Except for the internal staircase area next to the courtyard, because it is totally exposed.
The exposed staircase area connecting the ground floor to the lower ground floor
The spaces in this house was also as modest, as they are planned very moderately. They are only allocated a certain amount of space to nicely fit the furniture. They ARE however relatively small, but it didnt feel congested in there although there were so many students barging in here and there. Mr. Ngiom was so nice to let us walk ANYWHERE in the house, anywhere at all! Even the bedrooms and all.. so nice right? :)
His sons share a room and his youngest girl has a room of her own, although she tells me its more of 'just her library' than anything else because she has this little cot/bed in her parents bedroom where she sleeps in every night :)
This is the living room - like I said, small and real cosy right! Naturally ventilated and reminds me of Le Corbusier's Villa Savoye cos the living room is located right next to the courtyard with only glazing in between
Oh this is just part of the FIRST living room, the one before was the second, on the lower ground level :p And that's also his daughter in orange
He did mention that what inspired him was what he did before. He specialised in designing factories, that's why this house more or less possess a few characteristics of one. It's kinda strictly geometric in a way, which I always thought factories portrayed, and well even the materials is about similar.
This is his daughter again, looking down into the 1st basement from the lower ground level.
That area is like a light well which naturally lights up the basement area, which is her playroom where she draws and Mr. Ngiom's library which is FILLED WITH SO DAMN MANY BOOKS can beat our school library!
The house is not heavily ornamented and decorated - just nicely, at places where they oughtta be :) And ALSO! I like it that he uses STANDARD CLEAR slighty tinted glass all over the house which gives a squeeky clean look. The house being all white helped alot too :p
Thats Mr. Ngiom talking to Andry and other students. Dont mess, shy but got strong aura ok. All true genuises do anyway tee hee :D
Mr. Ngiom with all of us
So we spent about almost 2 hours there, and they were so hospitable to prepare drinks and tidbids for us! Ooya Ms Shereen missed out big time because she spent most of the day in her toilet purging. See lah! Go eat funky food before a house visit summore lah! :p
So there, House X1 for y'all :)
estherlauderlyn

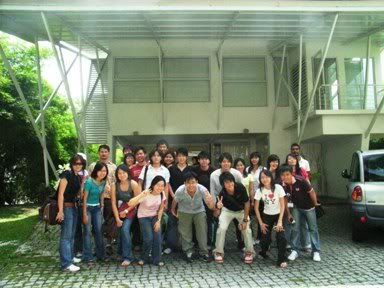
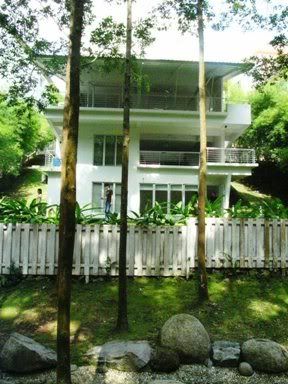
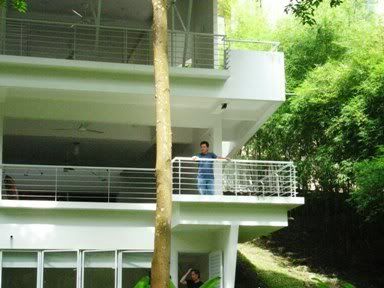
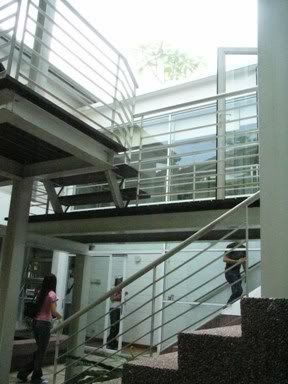
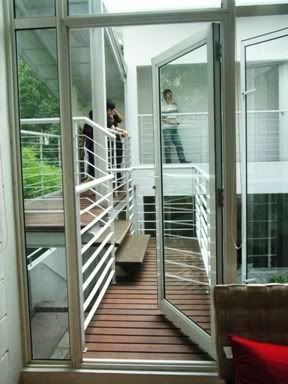
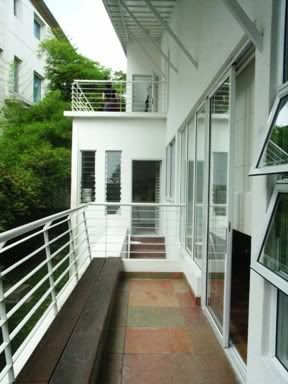
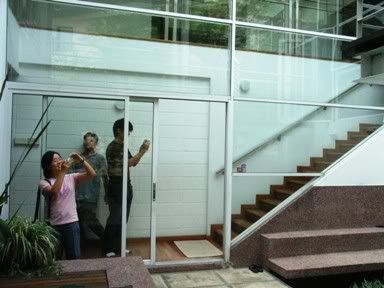
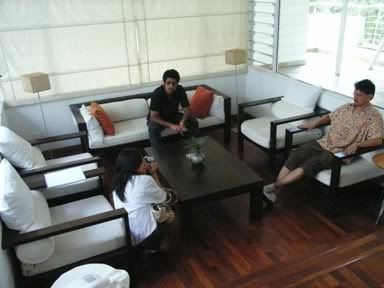
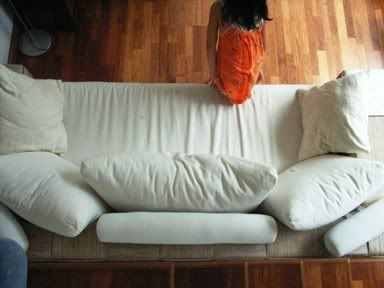
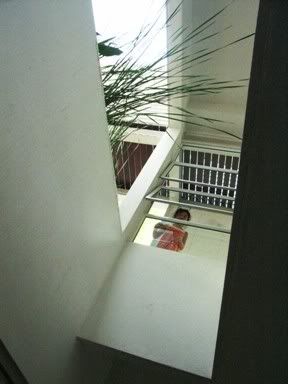
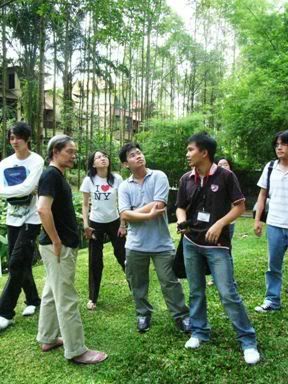
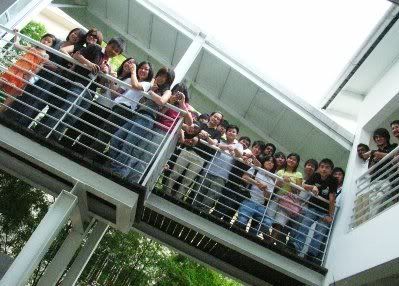
1 comment:
i feel so proud and relaxable for this post...I am very happy to get your post because I have been looking for such a post for a long time.
I have benefited.
You are invited to my site.
Sell your house quickly kansas city
Post a Comment