I found this article in the Star Newspaper (Lifestyle session) today which I found interesting and of relations to your field. I know that every architect will need to create a building that has a function and usually it is designed for convenience but architect Shusaku Arakawa thinks differently:Apartments for 'inconvenient living' by Chie MatsumotoWalking around Tokyo, you are guaranteed to bump into at least two convenience stores at every street corner.
Life in Japan is getting more convenient, especially in the great metropolis. But architect-cum-philosopher Shusaku Arakawa advocates inconvenience.
Arakawa's apartments have bumpy floors with scattered pebbles, giving visitors the feel of walking on the beach or a sand dune, which stimulates the soles of their feet. The kitchen is in the centre of the apartment, but the refrigerator is a staircase away.
The ultimate inconvenience is the veranda. Its entrance and exit is a waist-high door, through which a tenant has to duck to get in and out to use it for such things as hanging laundry.
The 74-year-old Japanese curses convenience for rotting the brain and dulling people's sensitivity.
Forget barrier-free, wheelchair-friendly housing that is becoming the norm. Arakawa claims that his designs, built in collaboration with American architect-poet Madeline Gins, and their inconvenience are the key to longevity. He said he is eager to spread his principles, called 'Architecture Against Death,' to other cities in the world.
Arakawa builds flats that require their residents to exert themselves physically and mentally, which he said will help extend their lives.
Nobu Yamaoka is an advocate of Arakawa's claims.
In Yamaoka's Arakawa-designed apartment, which has no doors, even the toilet is in sight.
'I can talk to my son or I can look out the window while I'm doing my business,' said Yamaoka, who shares the apartment with his wife, Hidemi, and their three-year-old son, Yuma.
The toilet itself is hidden from view by a foggy window, but the top half of the glass is clear for a view.
Three round rooms surrounding the kitchen and living area are painted in vivid red, green and yellow. The yellow room is spherical. Even its floor is rounded, and Yamaoko said he loves to curl up on it to sleep.
He said the apartment designed to make living a workout for its occupants is actually comfortable for him because of its open layout and stimulation to his senses.
'It sounds very primitive, but life in this apartment gives you the same experience as camping outdoors,' he added, referring to the low-tech abode with its openness and rolling floor.
The apartment provides enough stimulation and inspiration that tenants do not get bored, he said, adding that ever since he moved into the new dwelling, he stopped visiting art exhibitions.
'I have plenty of visual stimulation in my house,' the 41-year-old movie director said.
The architect's intention was to spur on his tenants' minds and senses. Arakawa said the problem with convenience is that people don't have to think much to go about everyday living.
Nowadays, it is common for houses in Japan to have an automated heating system that announces five minutes before a bath is ready and then it chimes again to indicate the bath is heated. Heated toilet seats even spray a user's bottom with temperature-adjustable water. Two hand claps can turn off the lights.
Arakawa's apartments has none of these modern technologies. Instead, his tenants must stand on their toes or bend over to reach a light switch. There is almost no storage space in the 52-square-metre loft in the nine-unit building called Reversible Destiny Lofts.
The apartment units, built in 2005, are stacked up like Lego blocks in Tokyo's suburban Mitaka City. A similar housing project also was built in East Hampton, New York, while another complex was built in time for the 2005 Aichi Expo in the central Japanese province of Aichi.
Arakawa had difficulty attracting construction companies for the projects as well as tenants because of safety concerns and high rent, which is 220,000 yen (1,854 dollars) a month for the Mitaka City units.
But Arakawa and Gins are hoping to build entire neighbourhoods with these houses in other parts of the world, and they're counting on believers in their philosophy like Yamaoka.
'The ability to store memory or sharpen our senses can change, depending on how we move our bodies,' Arakawa wrote on his website, adding a quote from the Chinese philosopher Mencius: ''The place of dwelling forms our hearts.' That's why you must weigh the importance of your living space.'
© 2007 dpa - Deutsche Presse-Agentur
Post by Grace, SOC


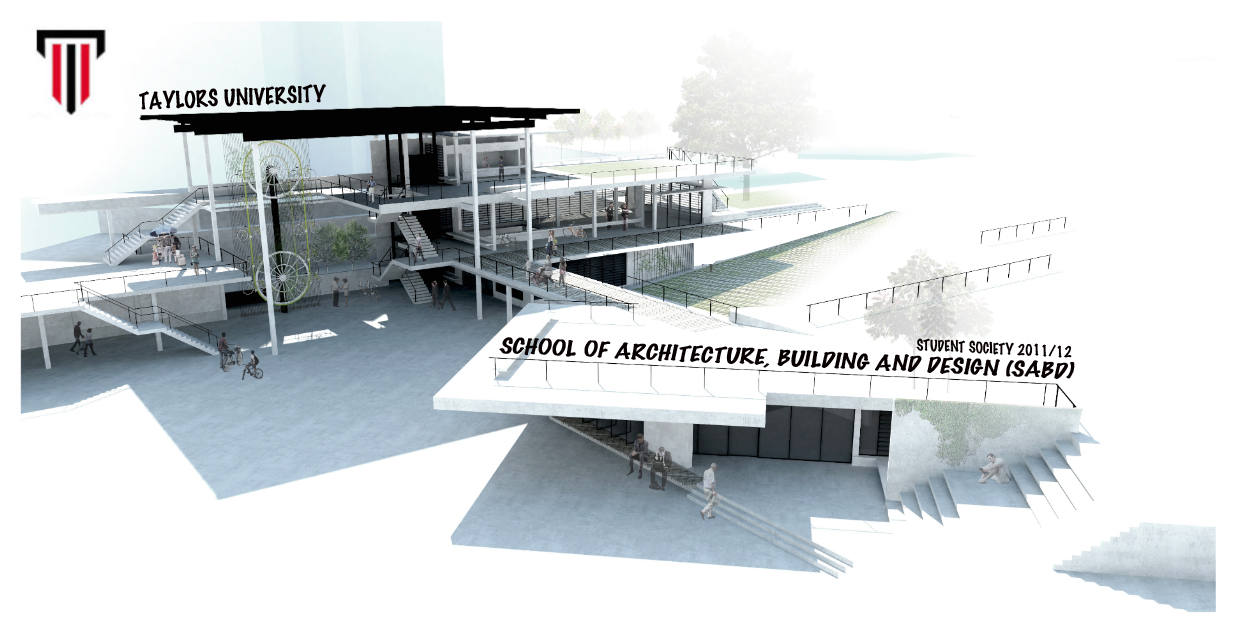




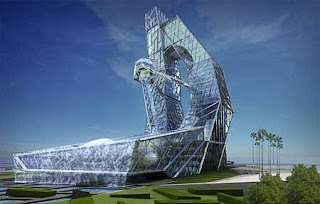












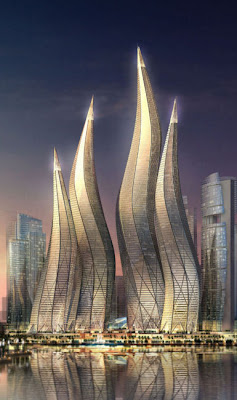
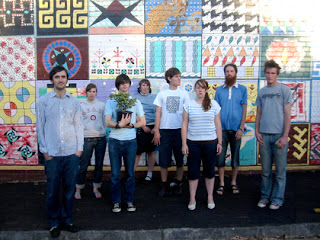

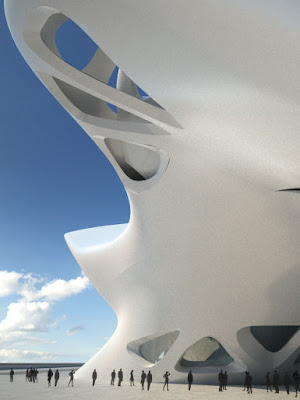

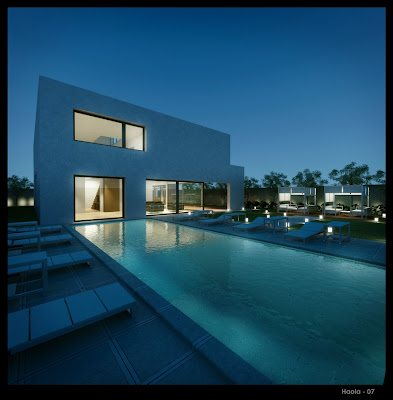





 took it from yinling's brother^^. credits is on the pic itself~
took it from yinling's brother^^. credits is on the pic itself~